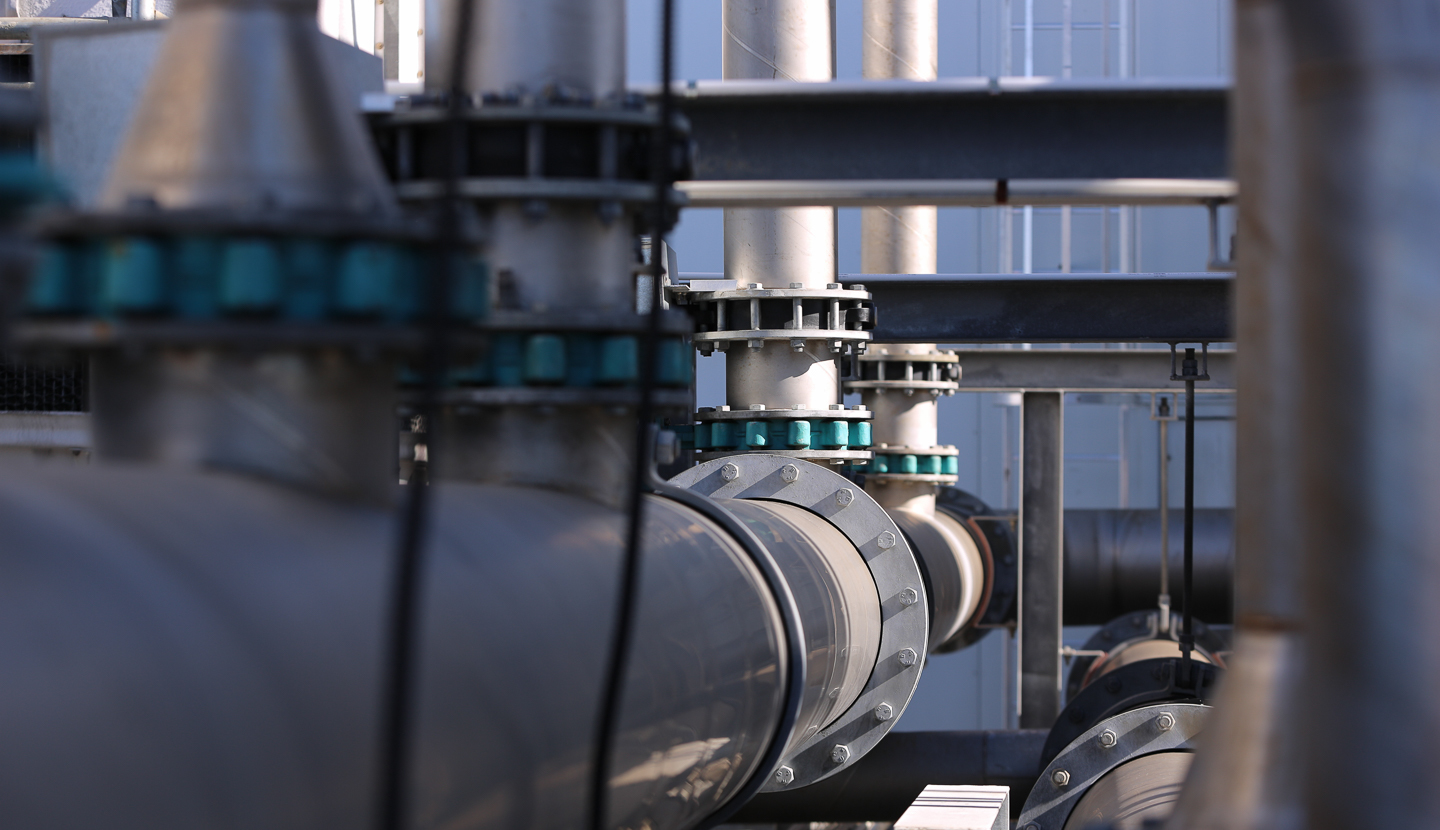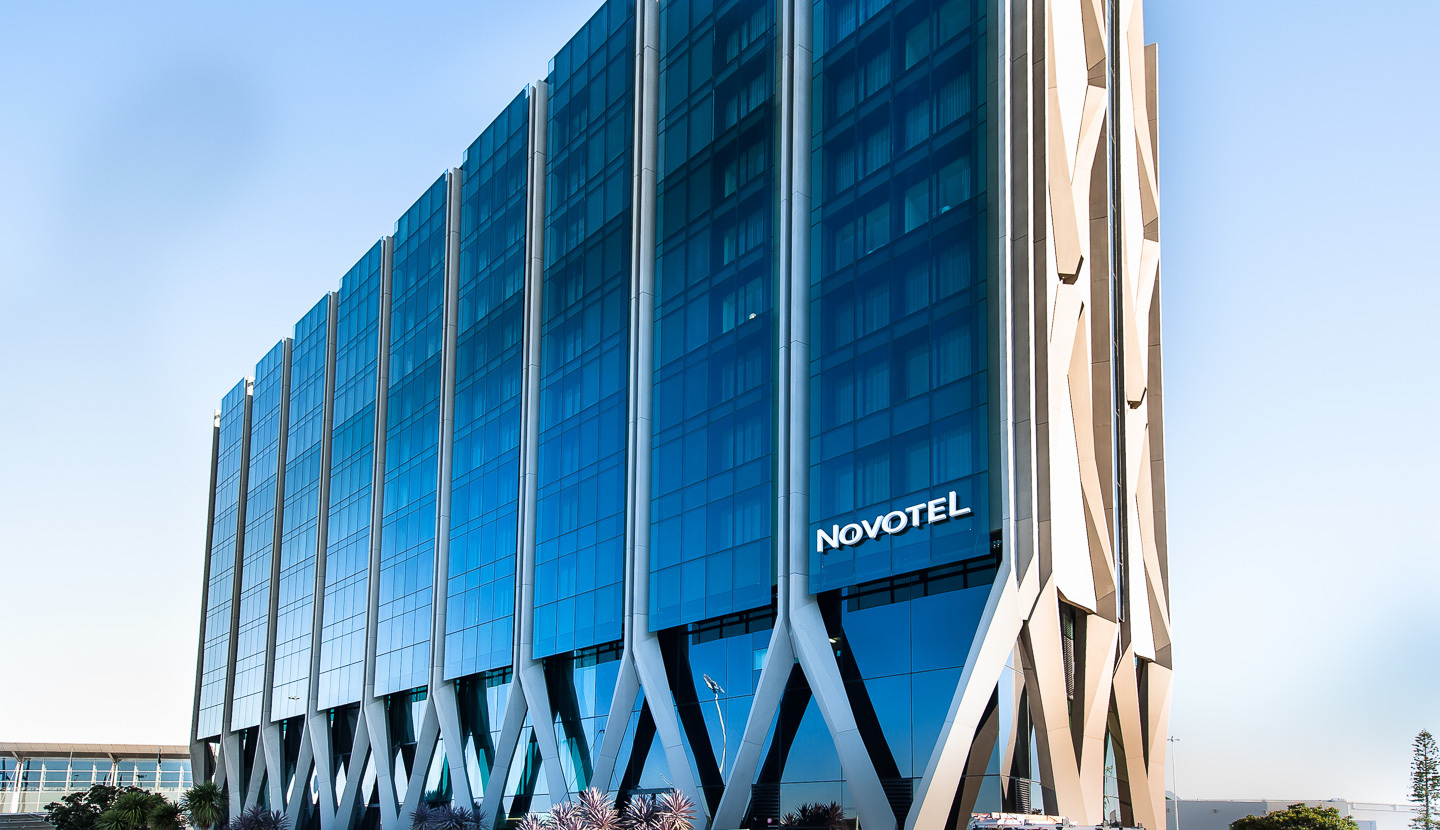Economech Services
Economech prides itself on extensive expertise in project design and implementation. With over 35 years of award-winning projects, ranging from educational facilities and data centres, to healthcare and airports, Economech leads with intuitive innovation and unparalleled design.
Design & Build Projects
For “design and build” projects, we work in conjunction with the client and consultants to layout and coordinate concept and developed designs. Revit Modelling is a must in modern construction and key during these stages. Once this is locked in, we continue with detailed design and procurement. At each stage, our team will provide budget advice and value engineering as needed. Assisting with all necessary local authority approvals and design producer statements our team gets ready to commence works. Under the watchful eye of our highly experienced Project Managers, Site Managers and Foremen, installation of works proceeds and upon completion, systems are commissioned.

Consultant Designed Projects
Where projects are designed by external consulting engineers, Economech undertakes a full design check before ordering plant and equipment items. Our draughting team produces detailed construction drawings in CAD & Revit to the consultant’s approval further to which the Project Team will carry out and monitor the installation followed by commissioning. Further to the consultant’s involvement, Economech’s engineers will take the duty of proving the correct operation of all systems to the client’s satisfaction.

Value Engineering
The Economech team works closely with our clients providing ongoing advice and long-term planning for their sites. From CAPEX budgeting to R&M our engineers and project managers will ensure your facilities team get the most out of their assets. Our focus is on creating operational excellence for the client’s business and offering value for money in their investments. Our highly skilled engineering team can provide advice on equipment operation, condition assessment and troubleshooting for existing buildings as well as design advice for upcoming projects.